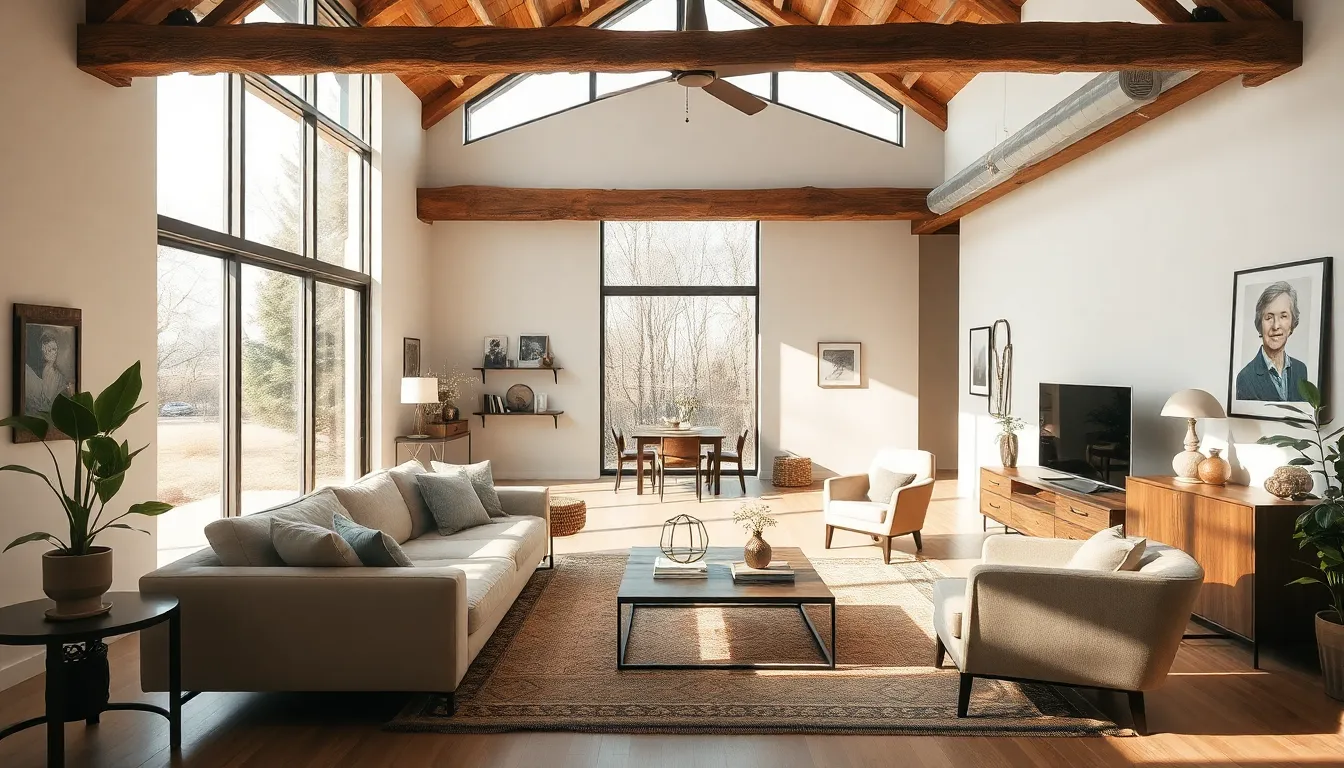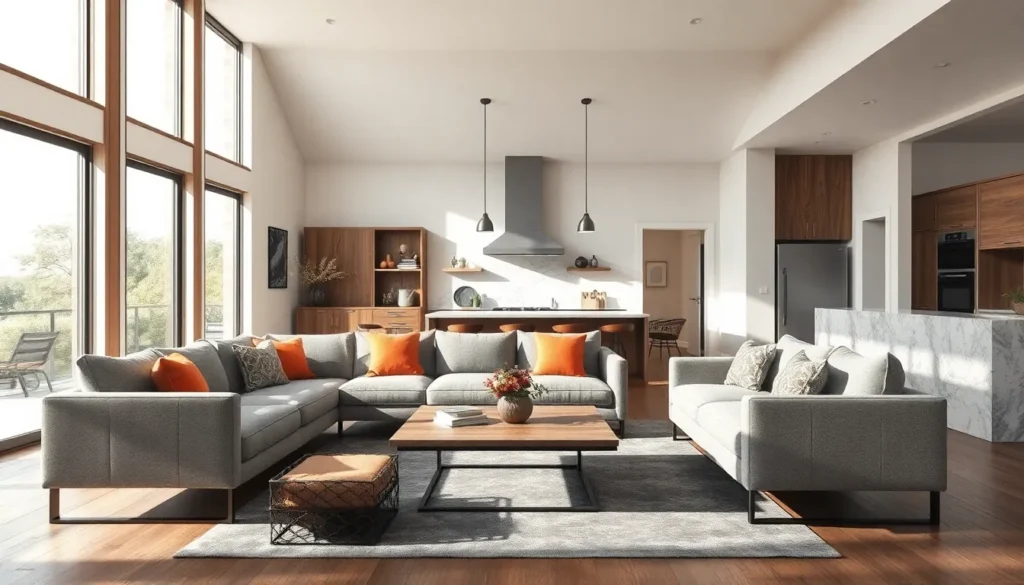Imagine transforming your home into a spacious haven where walls disappear and laughter echoes. Open floor plans have taken the design world by storm, offering a blend of style and functionality that even your cat will approve of. Who needs walls when you can have a seamless flow from kitchen to living room, making it easier to keep an eye on the kids while whipping up dinner—or hiding from them behind the snack cabinet?
With the right open floor plan ideas, you can create a space that feels both cozy and expansive. Whether you’re hosting a dinner party or just enjoying a quiet evening, an open layout invites connection and creativity. Get ready to ditch the cramped corners and embrace a design that’s as free-spirited as your weekend plans! Let’s dive into some inspiring concepts that’ll have you reimagining your home in no time.
Table of Contents
ToggleBenefits Of Open Floor Plans
Open floor plans offer numerous advantages that enhance both functionality and aesthetics in home design. Their open nature cultivates a welcoming atmosphere that encourages family interaction and connection.
Enhanced Social Interaction
In open floor plans, conversations flow seamlessly across living spaces. Entertaining guests becomes less complicated, fostering a sense of togetherness during gatherings. Family members can engage in activities like cooking and relaxing at the same time, reinforcing bonds. Visibility across different areas means parents can supervise children easily. The design invites people to gather in shared spaces, enhancing the overall experience of home life.
Improved Natural Light
Natural light permeates open floor plans, creating bright and inviting environments. Large windows become focal points in these designs, allowing sunlight to illuminate multiple areas simultaneously. Sunlight enhances mood, reducing the need for artificial lighting during the day. An open layout avoids barriers that obstruct light flow, brightening spaces. Increased daylight creates an airy feeling, making homes look more spacious and vibrant.
Popular Design Ideas

Exploring popular design ideas for open floor plans reveals a variety of styles to enhance living spaces. Modern aesthetics and rustic charm stand out as distinctive options.
Modern Aesthetics
Sleek lines and minimalism define modern aesthetics in open floor plans. Neutral color palettes, like whites and grays, create a calming environment. Large, unobstructed spaces promote seamless flow between areas, amplifying the sense of openness. Incorporating large windows invites natural light, enhancing the airy feel throughout the home. Furniture pieces often feature simple geometric shapes, maintaining that uncluttered look. Innovative storage solutions contribute to a clean vibe, ensuring everything has its designated place. High-end materials such as glass, steel, and polished wood further elevate the contemporary design, providing durability and style.
Rustic Charm
Rustic charm adds warmth to open floor plans through natural elements and textures. Exposed wooden beams evoke a cozy, farmhouse feel. Earthy tones, such as browns and greens, harmonize with nature, creating a tranquil atmosphere. Combining vintage furniture with modern accessories can personalize the space, reflecting individual tastes. Open kitchens with farmhouse sinks often serve as focal points, drawing people together. Using stone accents in fireplaces or walls enriches the sensory experience, enhancing the rustic look. Soft textiles, like wool or linen, offer comfort while complementing the overall design.
Functional Zones In Open Floor Plans
Creating functional zones within open floor plans enhances usability and organization. These distinct areas allow for both private and communal interactions, maintaining a cohesive look while serving various purposes.
Living Room Integration
Living rooms in open floor plans benefit from intentional furniture placement. Arranging seating around a central coffee table promotes conversation and relaxation. Including area rugs visually defines the living space while adding warmth. Proper lighting, such as floor lamps or pendant fixtures, helps create an inviting atmosphere. Often, integrating technology like speakers or televisions can further enrich the entertainment experience. Using multifunctional furniture, such as ottomans or benches with storage, optimizes space without sacrificing style.
Kitchen and Dining Collaboration
Kitchens and dining areas within open floor plans enhance dining experiences. An island or breakfast bar can serve as a transition between cooking and dining, fostering connection among family and guests. Incorporating open shelving allows for easy access to dishes while adding decorative elements. Mixing materials, like wood and metal, creates visual interest and delineates functional spaces. Lighting fixtures over dining tables ensure both ambiance and practicality. Additionally, selecting a cohesive color palette helps unify the kitchen and dining areas, resulting in a harmonious design.
Tips For Creating A Cohesive Look
Creating a cohesive look in an open floor plan enhances its spaciousness and functionality. Focus on elements like color schemes and furniture arrangement for a unified design.
Color Schemes
Choose a consistent color scheme to unify the space. Neutral tones often work best, creating a calm base for the design. Incorporate accent colors through decor items for visual interest. Each zone can maintain a subtle variation of the main color, providing identity while preserving harmony. Additionally, consider using different shades of the same color family to give depth. This approach ensures flow between adjacent areas while allowing for personal expression.
Furniture Arrangement
Strategic furniture arrangement plays a vital role in defining functional zones. Start by placing larger pieces, like sofas or dining tables, in central areas to create focal points. Use smaller furniture to define specific activities, such as reading nooks or play areas. Ensure pathways are clear, promoting easy movement throughout the space. Layer rugs under seating areas to anchor them visually, enhancing warmth and comfort. Proper lighting, such as floor lamps or pendant lights, can also highlight various zones, making each area distinct yet connected.
Open floor plans offer a unique opportunity to transform living spaces into inviting and functional areas. By embracing innovative design ideas and thoughtful arrangements, homeowners can create environments that foster connection and enhance daily life. The blend of modern aesthetics and rustic charm allows for personalization that reflects individual style while promoting a sense of togetherness.
With careful attention to color schemes and furniture placement, each zone can maintain its identity while remaining cohesive. This approach not only optimizes space but also elevates the overall ambiance of the home. Adopting these concepts can lead to a more enjoyable and vibrant living experience for everyone.

